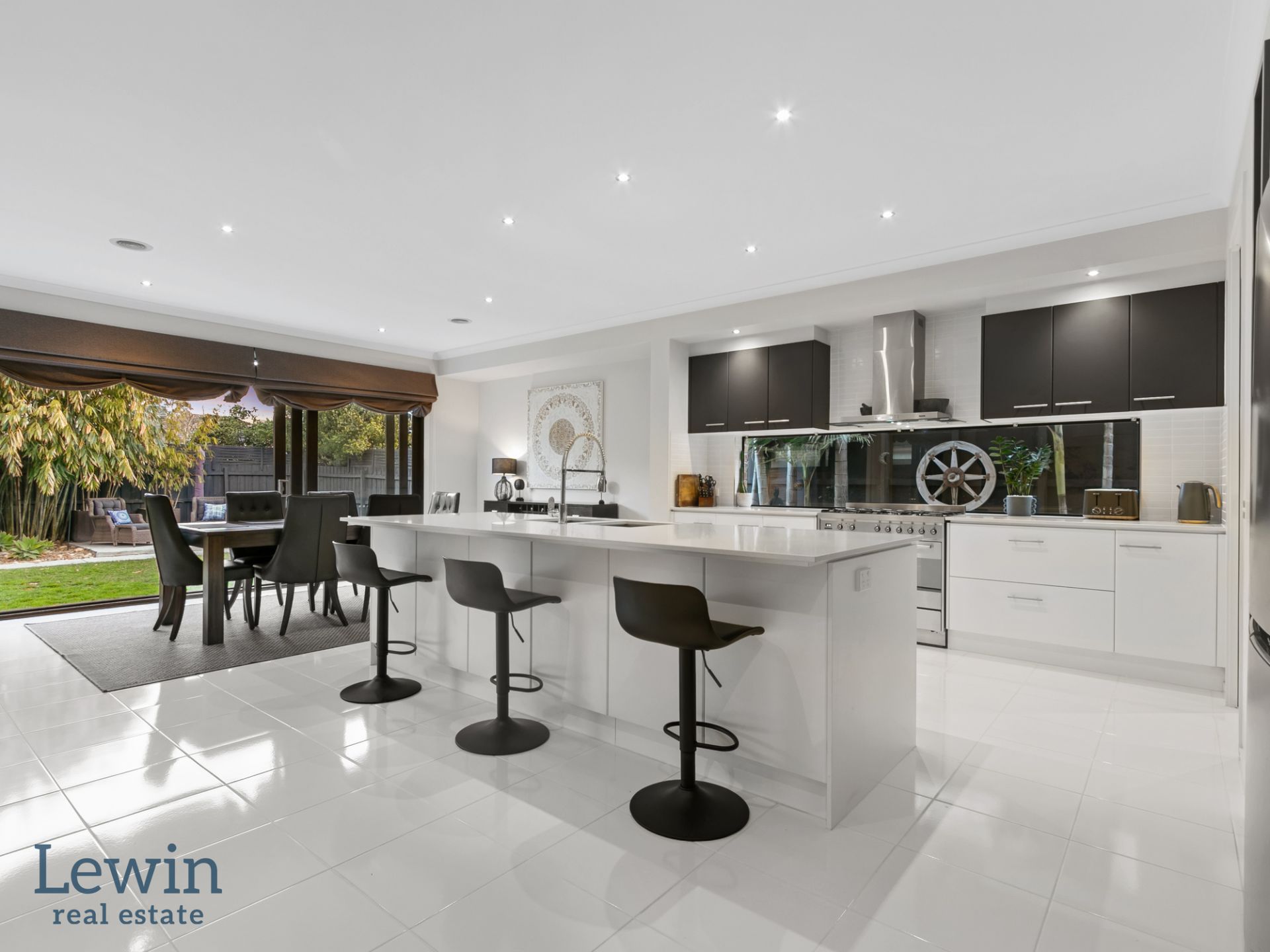10 McKittrick Road BENTLEIGH VIC
- 5
- 5
- 2
Expansive Interiors with Huge Family Appeal
A grand-scale family home that offering expansive living, this executive residence has been meticulously cared for by one owner since new. Gracing an oversized approx. 697m2 that embraces the property still leaving generous leafy gardens, this is an exciting opportunity to secure all the space and flexibility you and your family could possibly need.
Across the exposed aggregate driveway, the accommodation unfolds down a wide hallway past a formal lounge and theatre/5th bedroom to the huge open plan entertaining area. Here, the kitchen offers a very workable layout for hosting loves ones and includes a walk-in pantry and quality appliances including a freestanding Smeg oven. Multiple doors retract back to connect the interior with the exterior, including an alfresco patio which is protected from the weather with café blinds and a stylish fan. This is the perfect vantage point for adults to relax as the kids enjoy the lawn which offers an ideal site for a pool if desired (STCA).
Upstairs is yet more living space along with four ensuite bedrooms including the lavish master with massive walk-in wardrobe, balcony and sparkling full ensuite. Substantial storage is a highlight throughout the home, which is kept comfortable by ducted heating, evaporative cooling (upstairs) & a split system, while a drying cupboard in the laundry & a guests’ powder room plus a double auto garage with rear roller door to additional parking are also offered.
A walk to quality schooling including OLSH College, metres to the park and close to bus stops and both Patterson & Moorabbin stations, this locale is near shops & cafes as well as Holmesglen Hospital.
Across the exposed aggregate driveway, the accommodation unfolds down a wide hallway past a formal lounge and theatre/5th bedroom to the huge open plan entertaining area. Here, the kitchen offers a very workable layout for hosting loves ones and includes a walk-in pantry and quality appliances including a freestanding Smeg oven. Multiple doors retract back to connect the interior with the exterior, including an alfresco patio which is protected from the weather with café blinds and a stylish fan. This is the perfect vantage point for adults to relax as the kids enjoy the lawn which offers an ideal site for a pool if desired (STCA).
Upstairs is yet more living space along with four ensuite bedrooms including the lavish master with massive walk-in wardrobe, balcony and sparkling full ensuite. Substantial storage is a highlight throughout the home, which is kept comfortable by ducted heating, evaporative cooling (upstairs) & a split system, while a drying cupboard in the laundry & a guests’ powder room plus a double auto garage with rear roller door to additional parking are also offered.
A walk to quality schooling including OLSH College, metres to the park and close to bus stops and both Patterson & Moorabbin stations, this locale is near shops & cafes as well as Holmesglen Hospital.
Agent Details
Property Information
-
Residential Sale
-
VIC
-
Bayside
-
BENTLEIGH
-
House
-
Sold
-
697 sqm
-
2










































